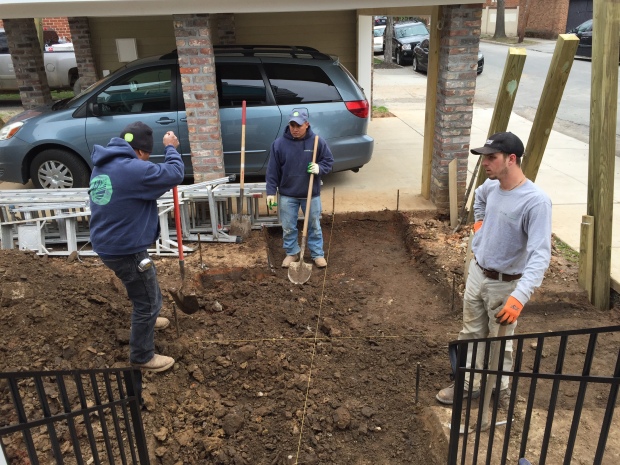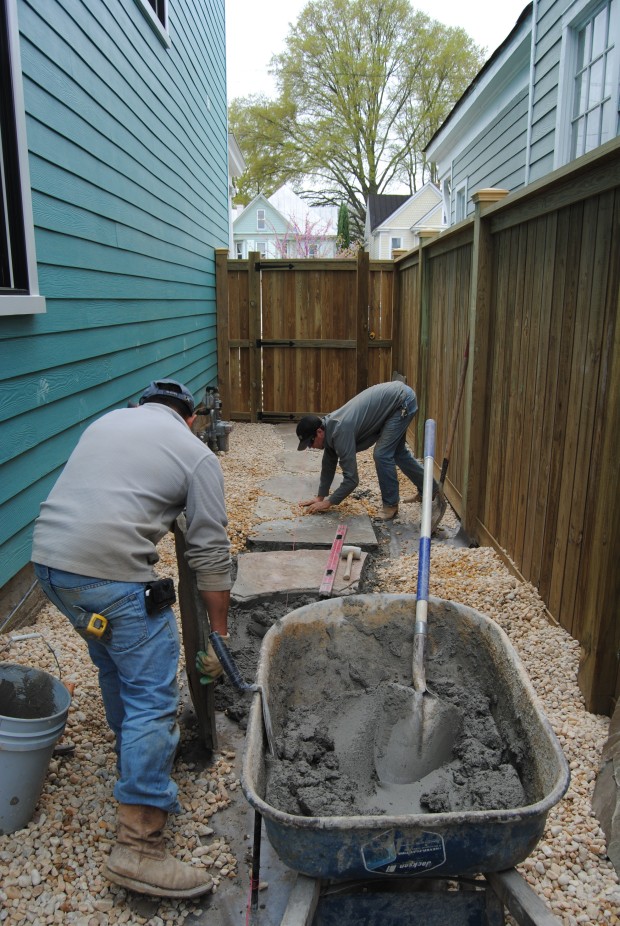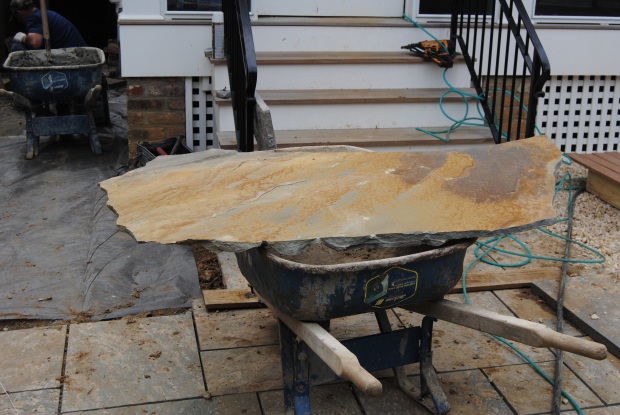Three fabulous words. Are any of us ever really “done” with a house? Probably not, but we are calling the construction phase complete! If you have been following the blog you know that we had some major delays with completing the back, exterior of the project. Multiple city permits, John’s stroke and late winter snows complicated getting across the finish line.
This entry wraps up several components of the back area. It’s sort of a lot to take in but I just didn’t have it in me to write about the house while John was struggling. But now that he is much better, it is a joy to share his work! This weekend we celebrated his 65th birthday at Honor’s Corner with some of his best friends and people who worked closely with him on the house. Many of his friends had heard him talk about the house but had never been here. Patrick showed them hundreds of pictures and they were in awe of the reconstruction and John’s attention to detail. It was wonderfully fitting to celebrate his work, his life, recovery and retirement in our home.
This is John with his best friend from life, Barry and his wife Temple Glenn.
Here is a look back over the past few months finishing up. Some of photos are from last fall, before John had his stroke.
Clearing an area for the back porch steps.
The steps were made from the few remaining pieces of Ipe used on the front porch.
You may recall that the rain water from the front half of the house is funneled into an underground basin in the center of the front yard. The rain water from the back half of the house feeds into a huge bladder we placed under the back porch. The 1800-gallon Rain Water Pillow was designed specifically for our area and was delivered to the house, tightly folded in box.
We stretched it out on the back porch, measured and then shopped for the necessary accessories. We needed a huge piece of plastic to cover the dirt beneath it, topped with outdoor carpet for protection. 
John reading the schematics for plumbing set up.
Each end of the porch has a downspout that dumps into a screened pipe that feeds into a central pipe that dumps into the pillow.
 There is a solar powered aerator that circulates the water and there is a pump that allows us to access the water. The pump is attached to a hose bib on the side of the house. We have a remote control that turns the pump on and feeds the water to our garden hose for use around the yard. We have been watering plants and washing away the spring pollen from our porch and cars.
There is a solar powered aerator that circulates the water and there is a pump that allows us to access the water. The pump is attached to a hose bib on the side of the house. We have a remote control that turns the pump on and feeds the water to our garden hose for use around the yard. We have been watering plants and washing away the spring pollen from our porch and cars.
We seem to categorize events into “before and after stroke.” It is impossible to live in this home and not think of John daily. We knew that he was going to retire from major projects after our home was finished but now we know that we are the beneficiaries of a lifetime of knowledge, expertise, and perfectionism that is not to be duplicated. For a short while, this thought made me sad. Thankfully, it now brings a smile to my face. We are so fortunate to have John and this lovely home!
This is what the carport area looked like shortly before John had his stroke.
 John had hired Orie to construct the posts from the old fireplace bricks. We had moved those bricks around a dozen times, reusing them all over the house. We had only about 2 dozen bricks left after the carport was completed. Orie grumbled that it was really tough to use them because of their uneven, non-uniform shape. He did a spectacular job and the end result is a great look for our home.
John had hired Orie to construct the posts from the old fireplace bricks. We had moved those bricks around a dozen times, reusing them all over the house. We had only about 2 dozen bricks left after the carport was completed. Orie grumbled that it was really tough to use them because of their uneven, non-uniform shape. He did a spectacular job and the end result is a great look for our home.
 I had planned to take a panoramic photo daily of the construction but I lost my enthusiasm for the whole thing with John in the ICU, fighting for his life. This is the last picture I took of the pillars the day before John went to the hospital.
I had planned to take a panoramic photo daily of the construction but I lost my enthusiasm for the whole thing with John in the ICU, fighting for his life. This is the last picture I took of the pillars the day before John went to the hospital.
 The posts were finished the following week and stood there like our own Stonehenge for about a month until one of John’s best friends could get a work crew here to build the carport. Scott had been sporadically involved with the project since it began. At John’s bedside he whispered to me that he would help see us to the end. We chuckled that since John had lost his memory we could just tell him that he had finished this final part, but just didn’t remember! John can laugh about that with us now since most of his memory has, in fact, returned.
The posts were finished the following week and stood there like our own Stonehenge for about a month until one of John’s best friends could get a work crew here to build the carport. Scott had been sporadically involved with the project since it began. At John’s bedside he whispered to me that he would help see us to the end. We chuckled that since John had lost his memory we could just tell him that he had finished this final part, but just didn’t remember! John can laugh about that with us now since most of his memory has, in fact, returned.
Scott’s crew was awesome! They came to work in nearly zero degree conditions and a couple of times had to dig the wood out of a snow pile. We had three, late winter snows while they were working on the carport.
The beadboard ceiling proved to be a real challenge and took three days to install!
 I had to become the contractor of sorts. I learned to pull permits and call in inspections. I was forced to coordinate the timing of the garage door installation, electrical wiring, light installation, roofing and siding, and final painting. I gained a real appreciation for what John had accomplished the year prior to this brief time that I was forced to step in for him. Scott’s crew, Chuck and Michael, were kind and supportive. We talked daily about how to proceed. I felt lost without John. Since the beginning he was there to talk me off the ledge or confirm my creative vision. Chuck was a good stand-in for John. Together, he and I figured out the details for the carport which has a closed side to the alley, a garage door to the side street, and two open sides to the back yard. Once Chuck was done, the roofers returned to install the same metal roof they had put on the house and the back porch. They had to work in the snow too!
I had to become the contractor of sorts. I learned to pull permits and call in inspections. I was forced to coordinate the timing of the garage door installation, electrical wiring, light installation, roofing and siding, and final painting. I gained a real appreciation for what John had accomplished the year prior to this brief time that I was forced to step in for him. Scott’s crew, Chuck and Michael, were kind and supportive. We talked daily about how to proceed. I felt lost without John. Since the beginning he was there to talk me off the ledge or confirm my creative vision. Chuck was a good stand-in for John. Together, he and I figured out the details for the carport which has a closed side to the alley, a garage door to the side street, and two open sides to the back yard. Once Chuck was done, the roofers returned to install the same metal roof they had put on the house and the back porch. They had to work in the snow too!
 Buckeye Builders were a welcomed sight for me! We had become friendly during their long days of installing the house roof and one of the guys, Bobby, had visited John in the ICU several times while I was there. (Side note: this is another “Bobby”, not to be confused with Bobby Wood.) This Bobby quickly became another substitute for John. We clicked and he could see my vision for the back space. When our fence contractor fell through, Bobby stepped up and offered to tackle the fence and the platform deck. It seemed everyone was pulling together to finish John’s project with precision and care.
Buckeye Builders were a welcomed sight for me! We had become friendly during their long days of installing the house roof and one of the guys, Bobby, had visited John in the ICU several times while I was there. (Side note: this is another “Bobby”, not to be confused with Bobby Wood.) This Bobby quickly became another substitute for John. We clicked and he could see my vision for the back space. When our fence contractor fell through, Bobby stepped up and offered to tackle the fence and the platform deck. It seemed everyone was pulling together to finish John’s project with precision and care.
It was inevitable that the landscape work, fence construction and deck installation would be intertwined for several days. Thankfully Bobby helped me navigate the timing. We ended up with 10 guys working together for about a week to completely transform the back yard. The fence went up, the sloped yard was dug out for the platform deck, stones were laid, shrubs were planted and mulch was spread. I wish we had used the time lapse camera! We could have been on a show called “Back Yard Transformations.” Kudos to Buckeye Builders, Rock Creek Innovations and Classic Exteriors Construction for seeing us through to completion!
Added to the mix and confusion of sawdust and stone throwing were our painters, Donnie & Kathy. John has been close to the dynamic duo after many years of working together. They have become trusted friends to me as well and I was thrilled to have them hang around for a week or so to caulk and paint the carport. They were painting in a total mud pit before the gravel and mulch were put down. Notice they both have plastic bags on their feet!
These are not the most flattering photos but I wanted you see their sweet faces again!
Yes, Donnie is wearing two pair of glasses. He says bifocals don’t work for him, so he just keeps two pair handy. He is a hoot!
 Here is a look at the walkway from the carport to the back porch.
Here is a look at the walkway from the carport to the back porch.
 Here is a look at the construction of the platform deck.
Here is a look at the construction of the platform deck.
The deck is made from a Brazilian hardwood called Balau. We ran out of the scrap Ipe used on the front porch but were able to get our hands on this selection, also left over from the New Kent Winery project. Balau is a bit lighter in color and a little softer but behaves like Ipe and is expected to last for several decades as well.
Side of house before and after.
Basement walkway before and after.
A utility area for the house generator, trashcan and recycle bin, is screened by the shorter fence.
 The outside view from Auburn Avenue.
The outside view from Auburn Avenue.
What’s Next?
On Mother’s Day, Honor’s Corner will be on the Museum District Mother’s Day Home & Garden Tour. Our Architect is taking advantage of the house being clean and ready for the tour and is sending his photographer to document the house for his website. There are sure to be plenty of high quality photos to share after his visit!
































YAY!YAY!YAY! What a journey. Here’s to the next chapter!
MA, it is lovely! What a peaceful back area for a glass of wine on a cool summer’s eve. You all have done an amazing job. I usually run errands in Carytown several days a week after work (usually banking at UFMB and the post office) and take a peak at the progress. Love the color. Enjoy.
Sharon
MA, it’s just lovely! So very excited for you and Patrick.